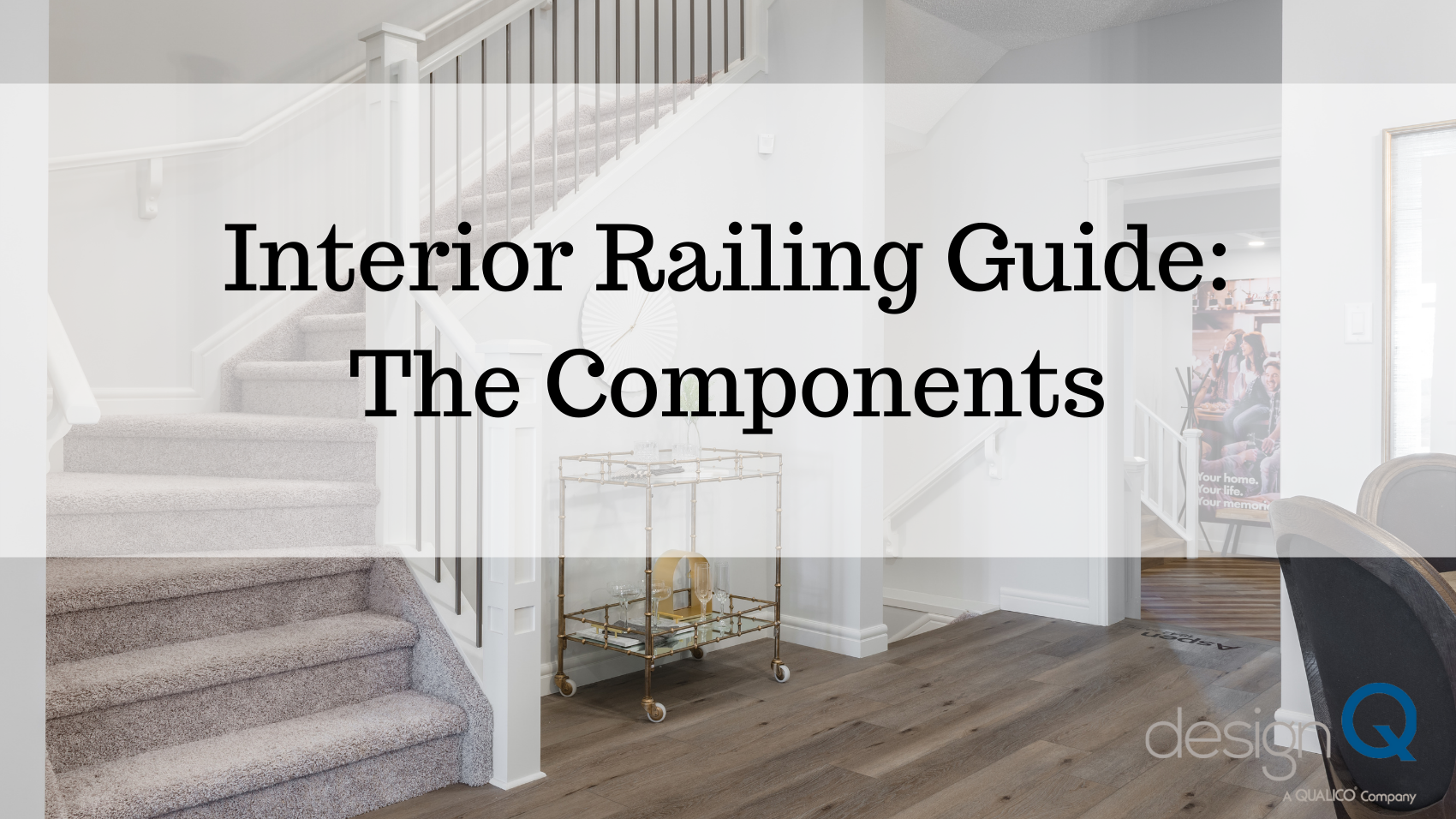Selecting the interior railing for your home can sometimes be a bit overwhelming! There are many components, and each of them with their own style. Watch as we break down the 4 main components to interior railing, and show you the 2 main areas of your home where you may put railing.
5 Main Components
Below are the 5 main components to any interior railing selection. For more information on the options available, click here to head to our railing page.
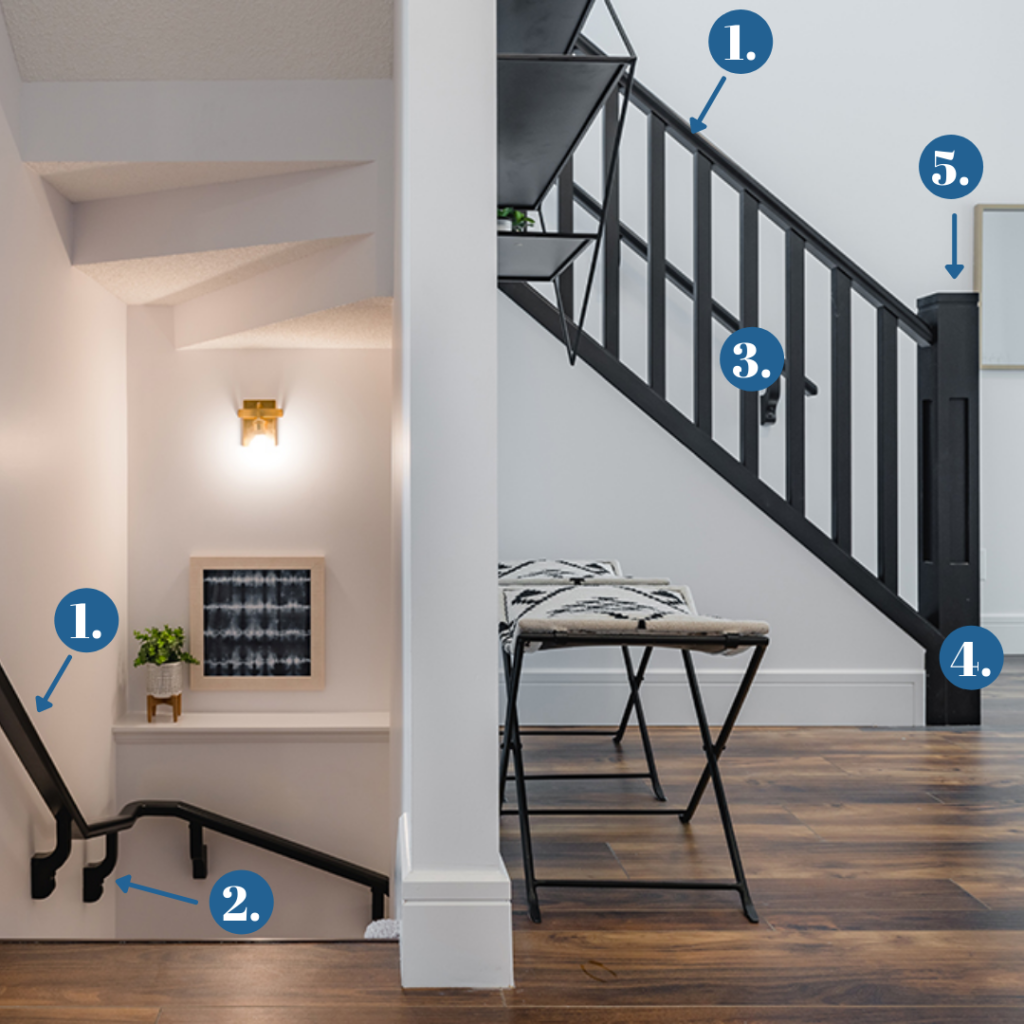
Handrails are what you grab when you walk down the railing. They finish off the top of the spindle pattern and are also mounted to the wall where spindles are not able to be installed.
Wall Brackets support the handrail where spindles can not be installed
Spindles are the focal design feature of your railing. Whether you chose wood or metal spindles there are a ton of finishes, patterns and styles available so you can find something unique to fit your home!
If you want a more modern look you can always choose to have glass panels or even horizontal railing in place of where the spindles would go!
The post is the main support for the installation of the railing. You will see them at any turning point or end of the railing. There are many designs from traditional to contemporary available
The Cap is mounted on top of the post to finish off the look and complete your railing.
Interior Railing Locations
When it comes to putting interior railing in your home, there are 2 main areas you would want to showcase your railing – either just the main floor or you can take it all the way up to the 2nd floor. Another location you may want to consider is going downstairs to the basement!
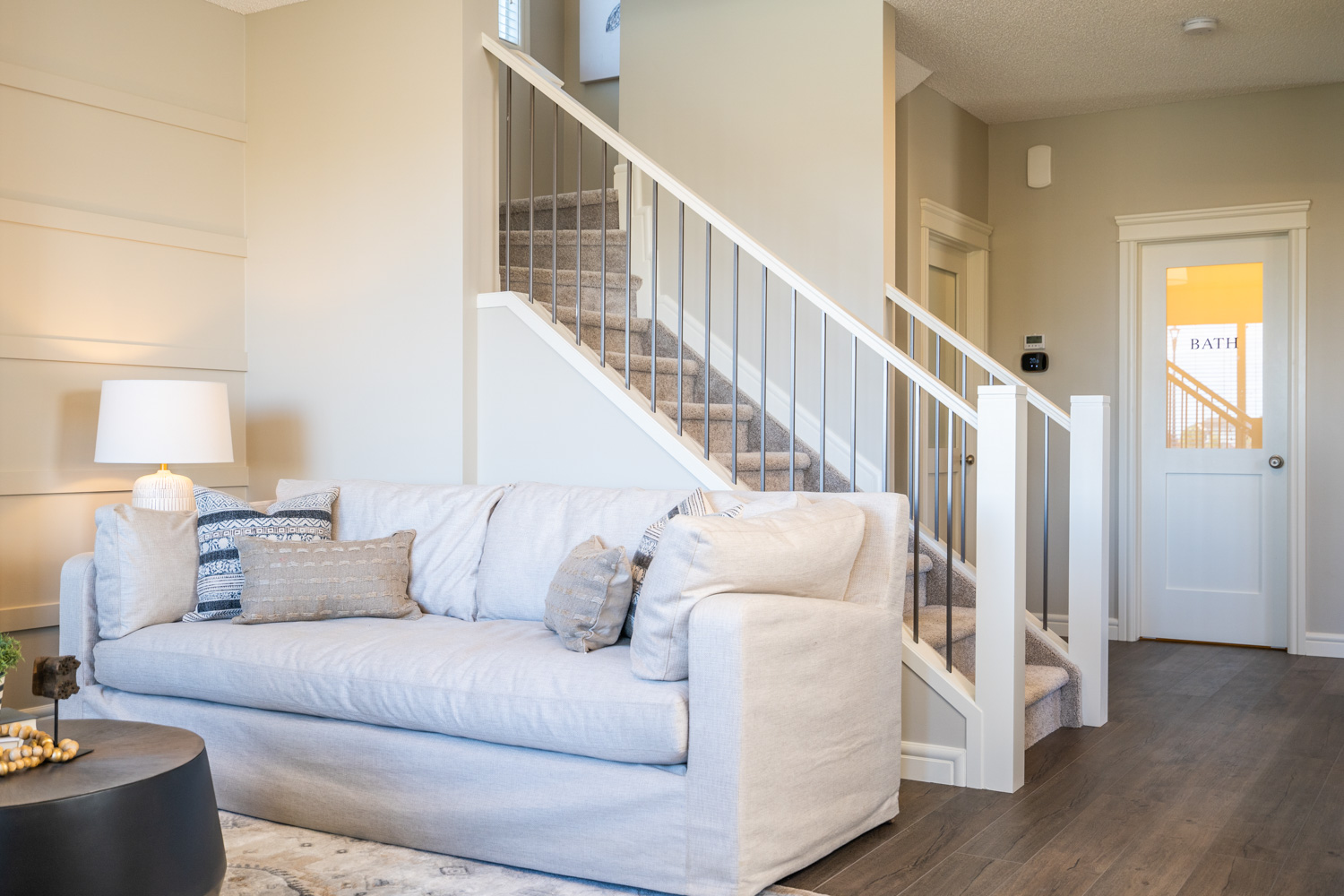
Showhome: Pacesetter Homes Madeline in Cy Becker
Main Floor
Depending on your staircase configuration, typically adding railing to the main floor only would encompass the first set of stairs going from the main floor to the landing between the 1st and 2nd floor.
In some cases, there may be a small portion on the other side of the stairwell that will get railing as well.
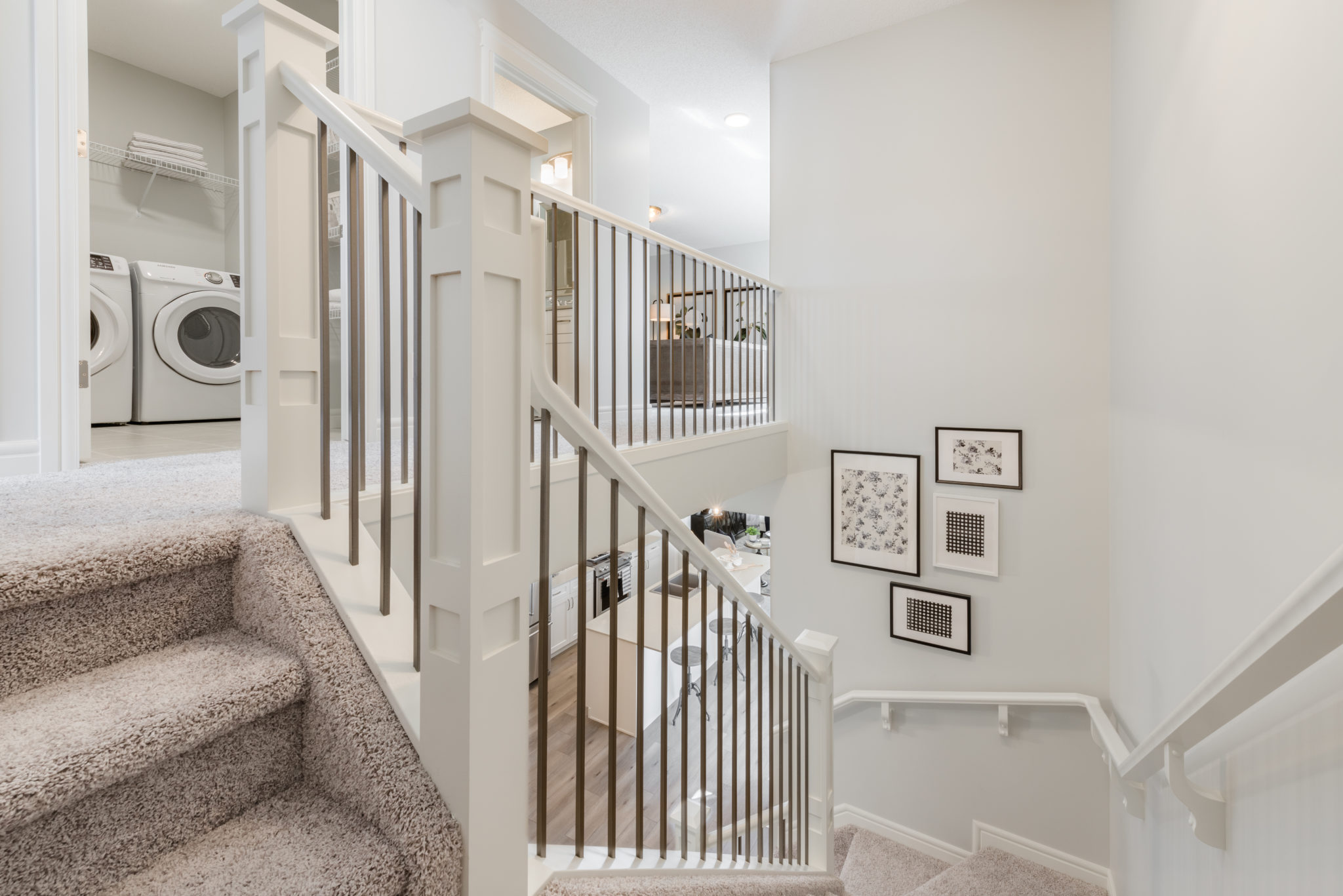
Showhome: Pacesetter Homes Aspen in Keswick
Main & 2nd Floor
If you want to add railing all the way to the 2nd level, this would encompass railing on the entire stairwell going to the 2nd floor.
Depending on the layout of your home, and the stairwell configuration, this may also include railing in parts of the hallway or bonus room. Typically, if there is a part of the 2nd floor that is open to below, there will be the opportunity to put railing there.
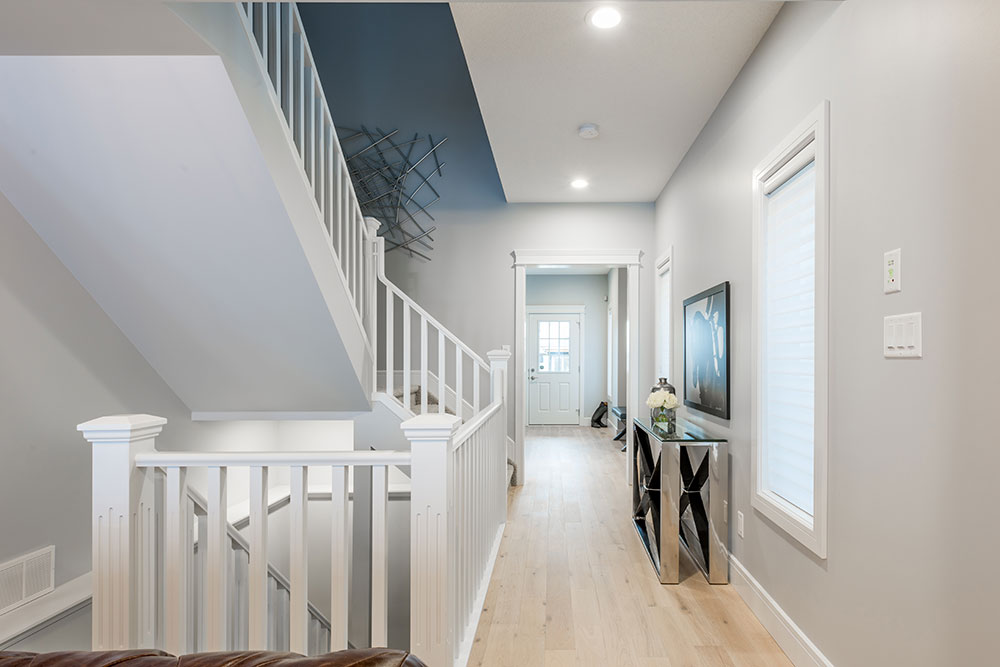
Showhome: Pacesetter Homes Austin in Riverview
Basement
If your floor plan has an open stairwell leading to the basement, then you may want to consider adding railing all the way down.
This will complete the look and make your interior railing flow seamlessly.
When you come to your interior design appointment with designQ, you will have the option to select railing for your home. Click here to watch a video where we show you exactly which options you can choose from, and how the process works!

