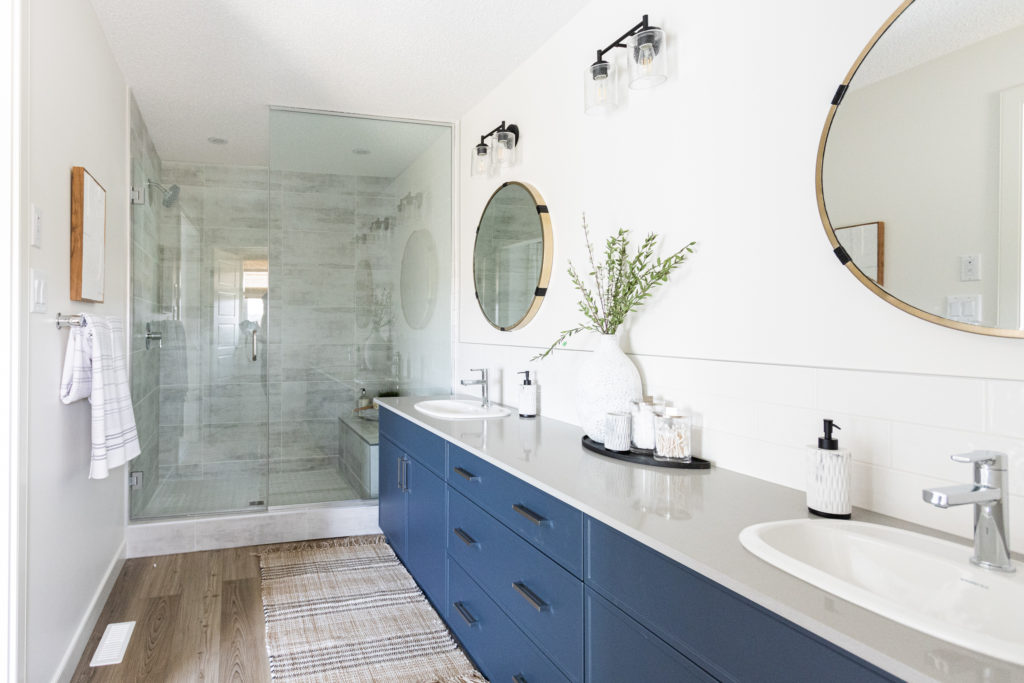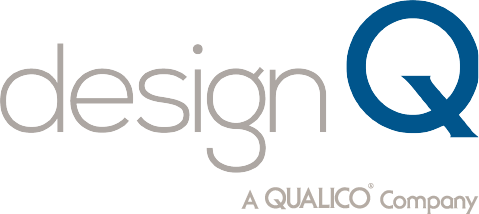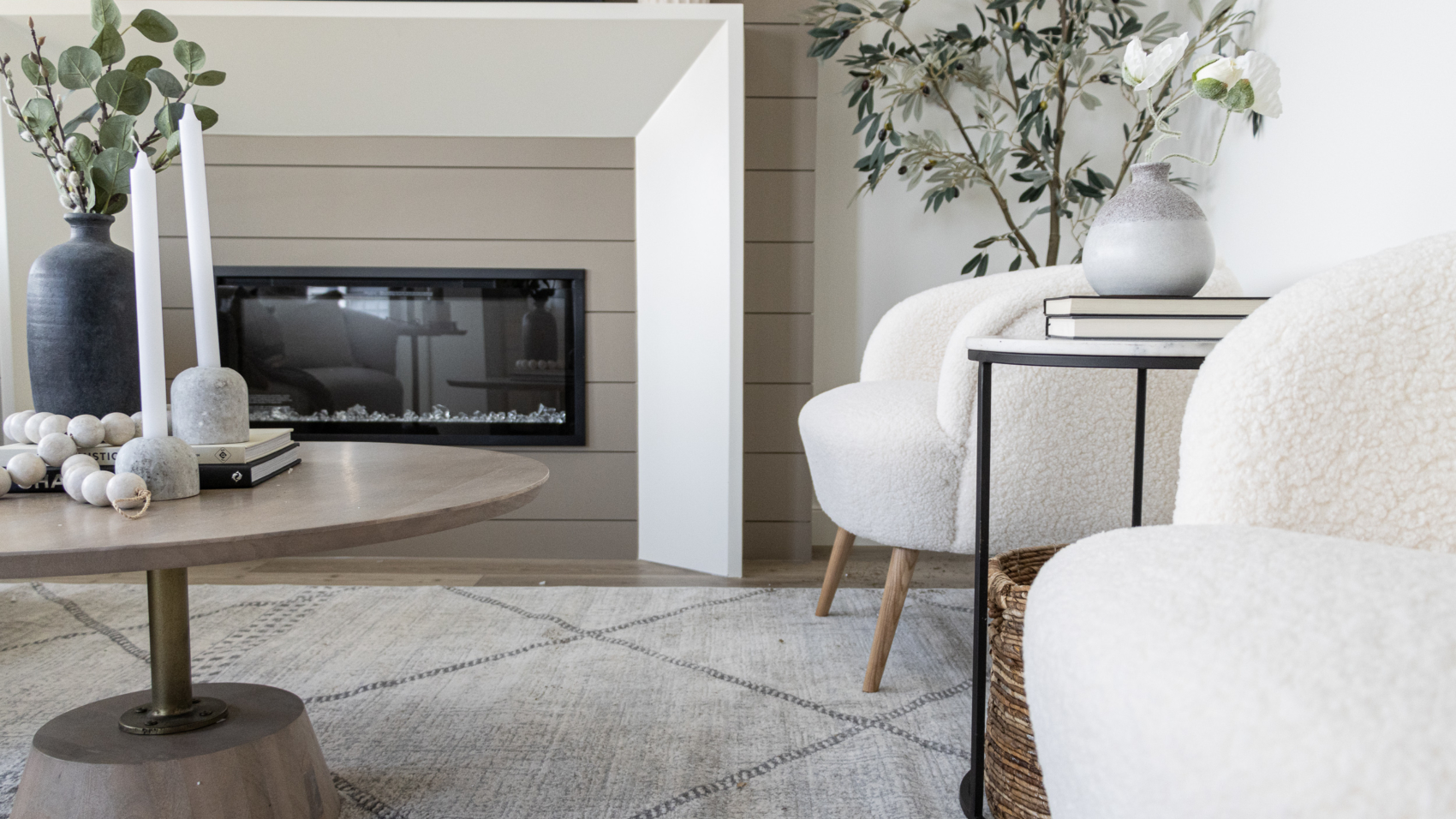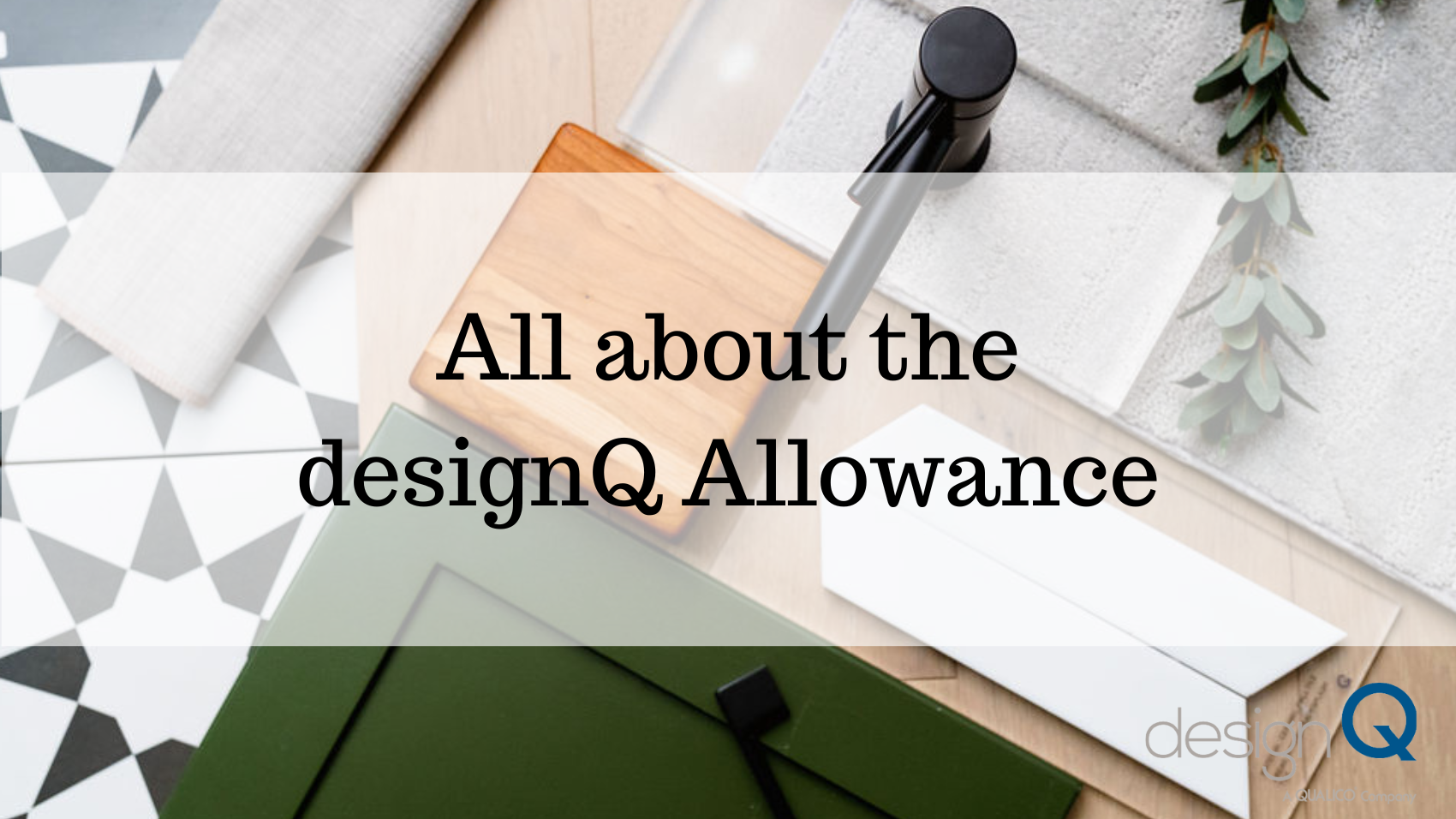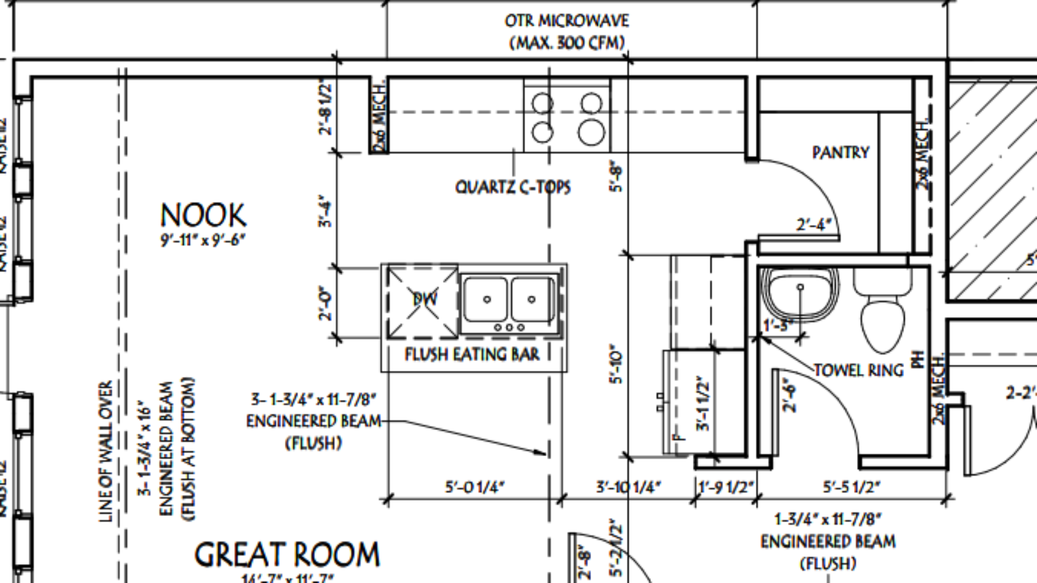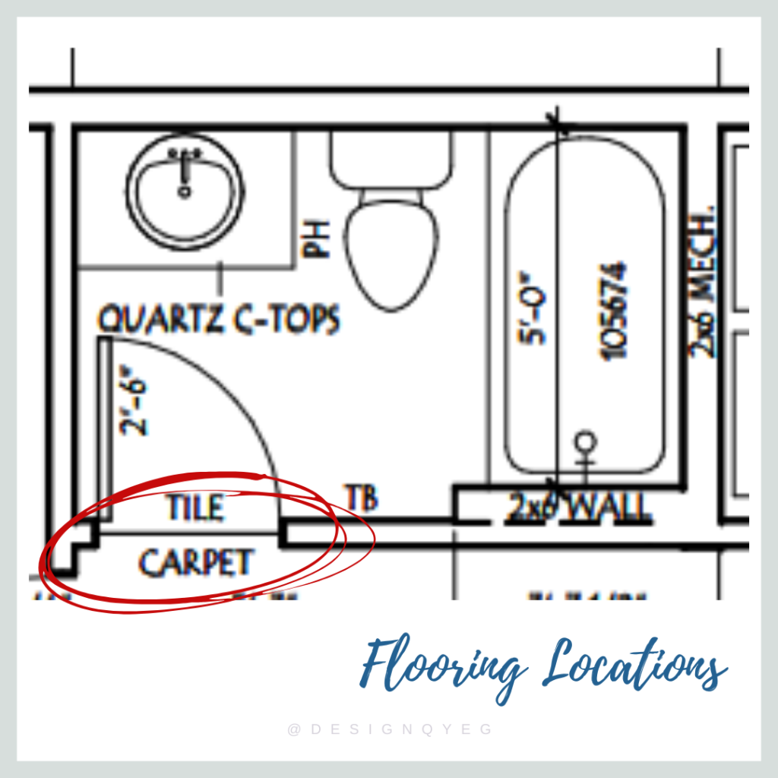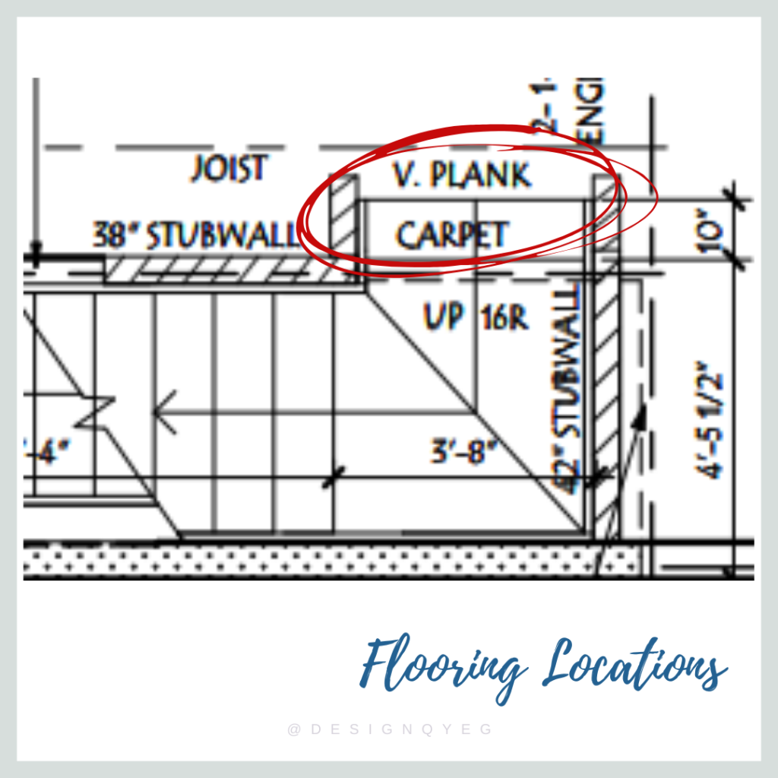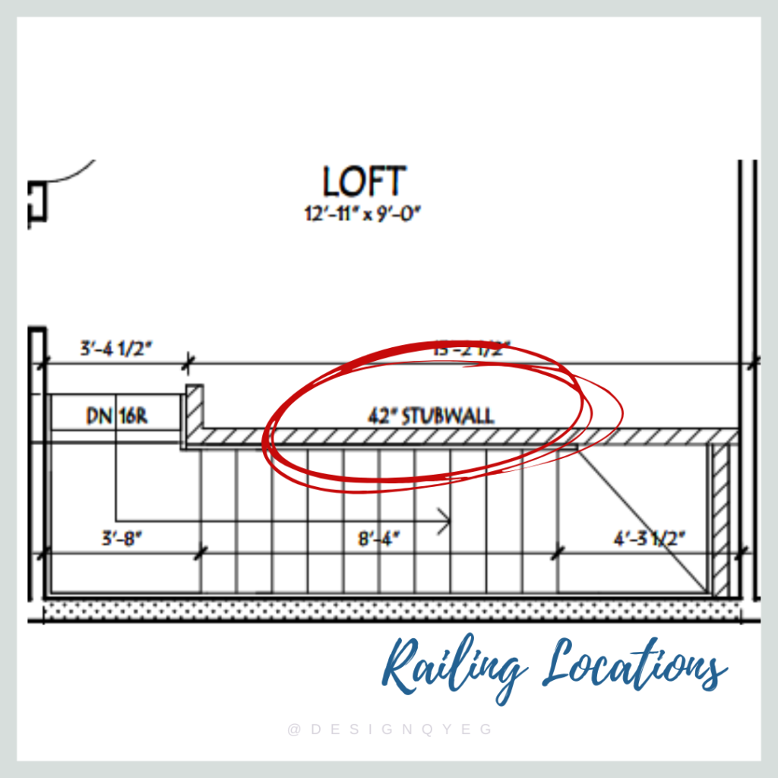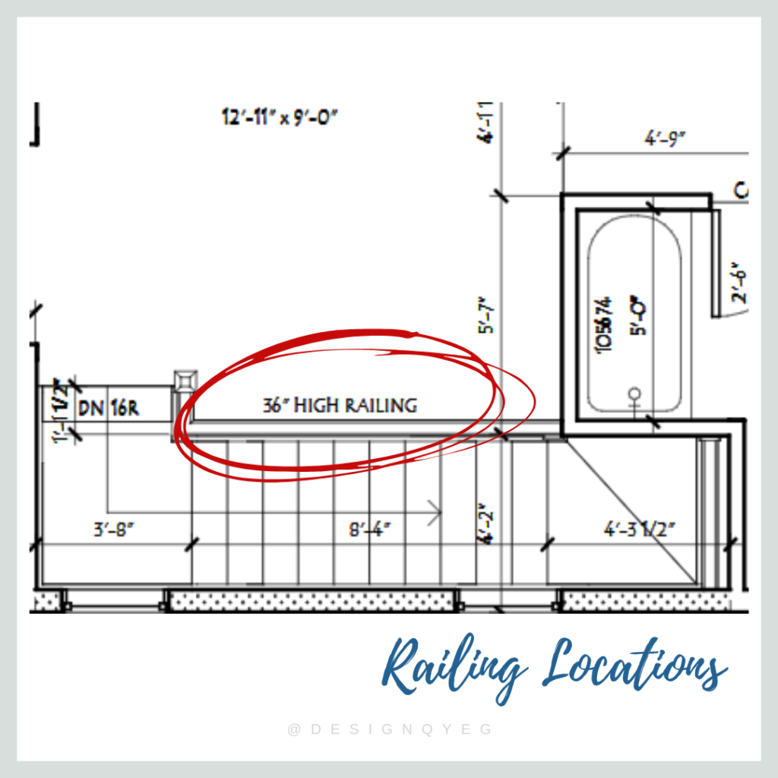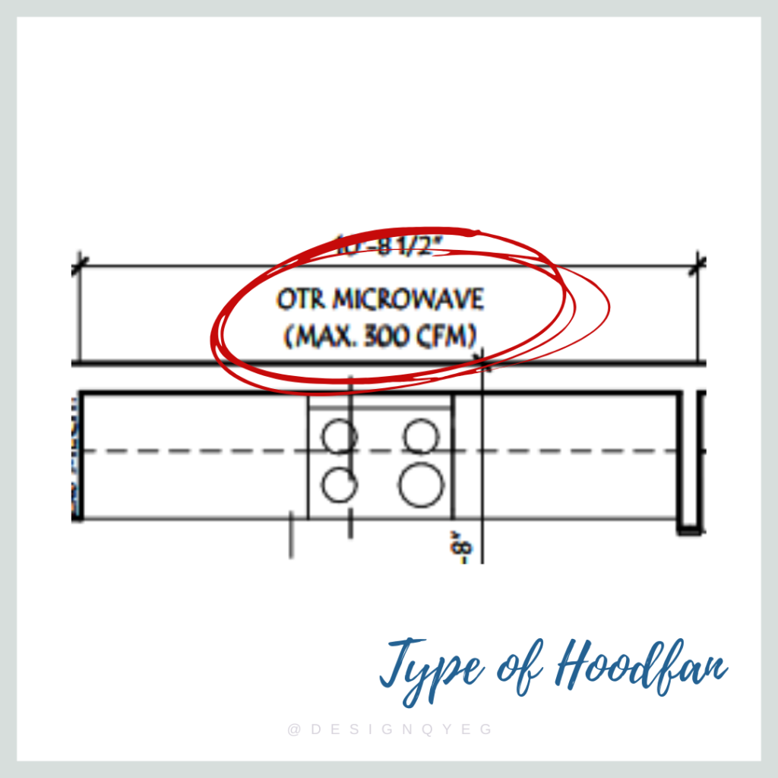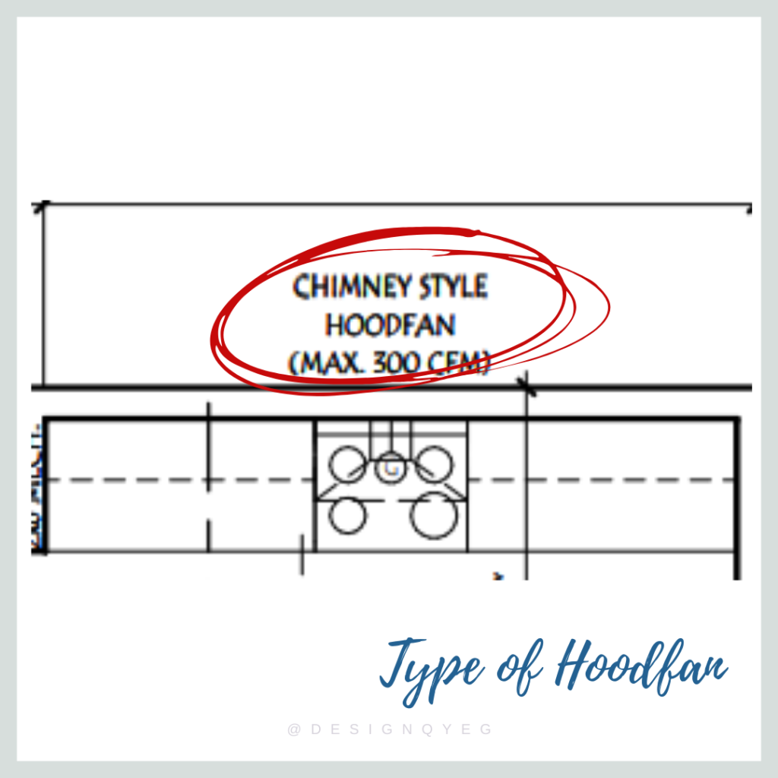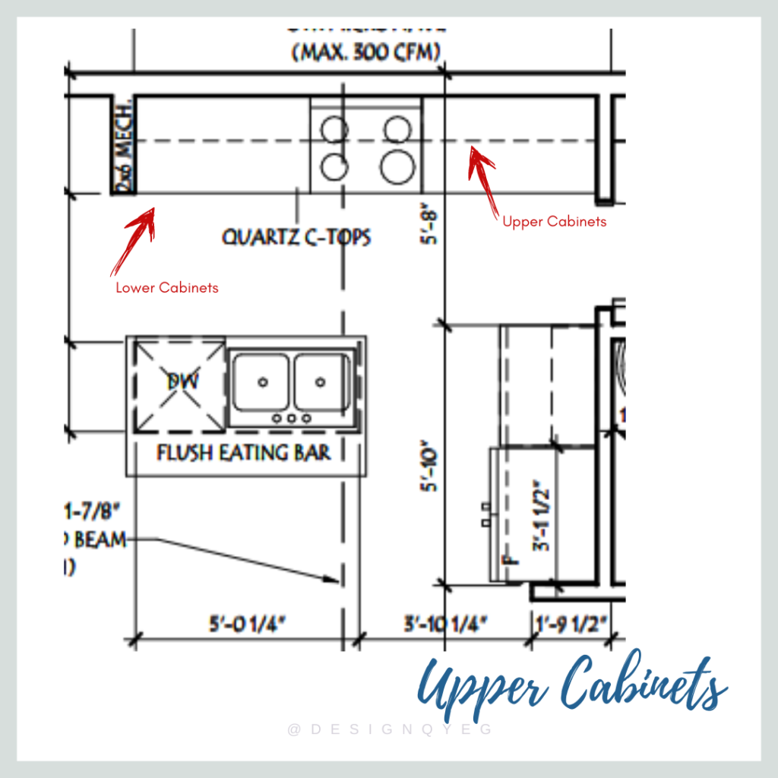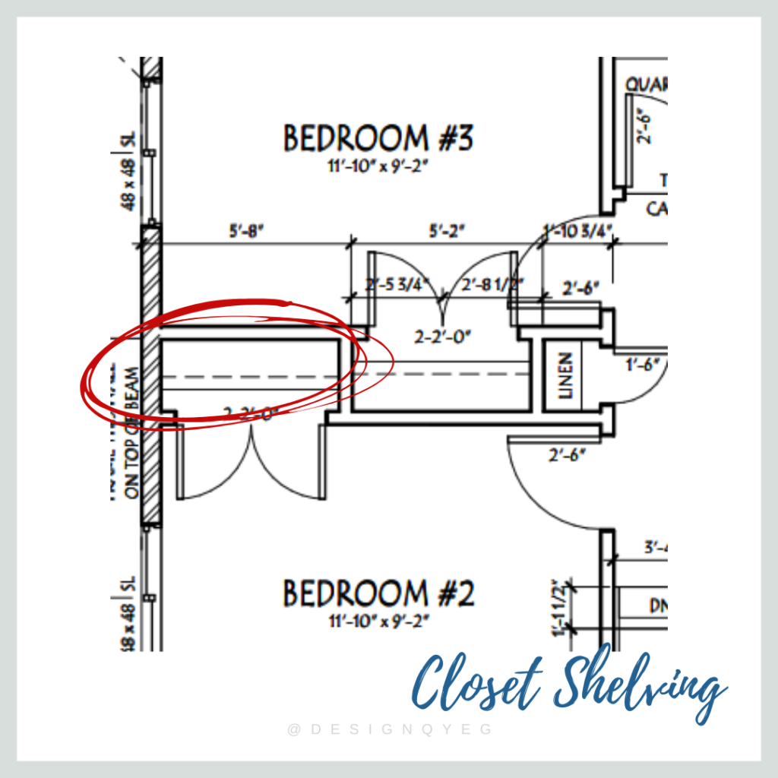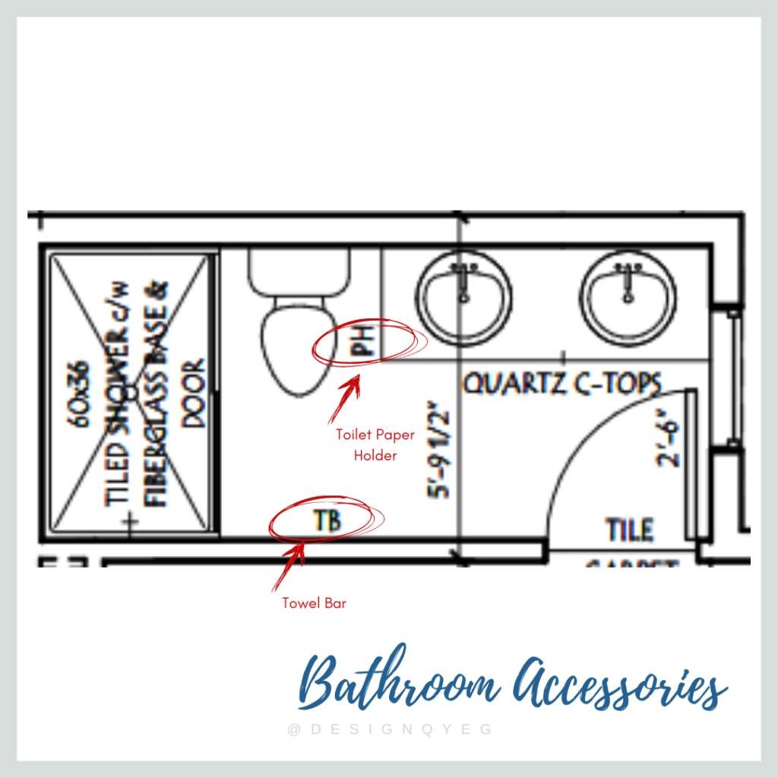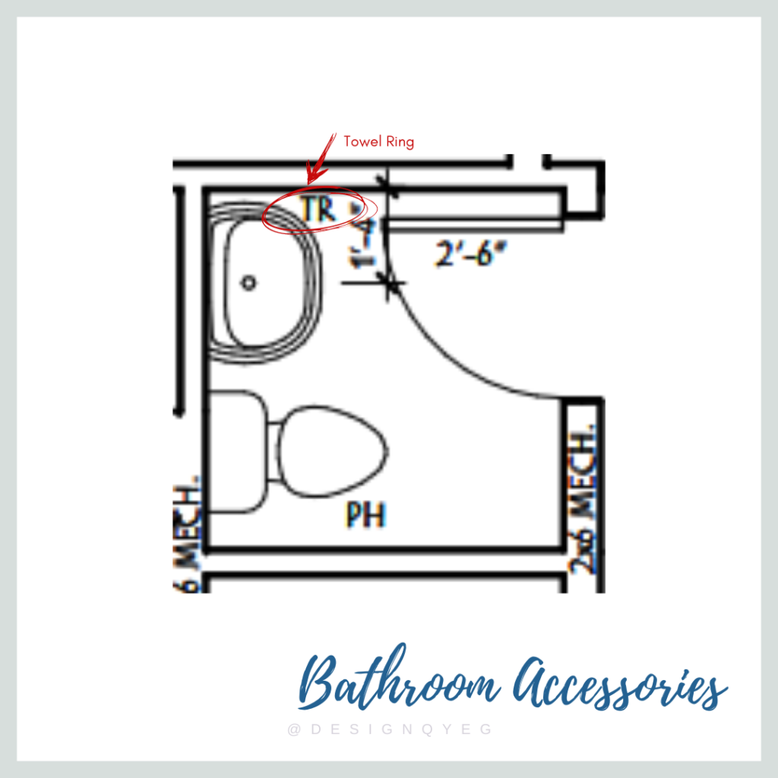This week’s feature showhome is the Calypso by Pacesetter Homes. The overall design concept for this home is Modern California Coastal with traditional influences and natural elements. Read on as we unpack the style of home, the design concept and a touch on a few key products used throughout the home.
Check out our Instagram page to view the full review on this showhome!
All About the Calypso
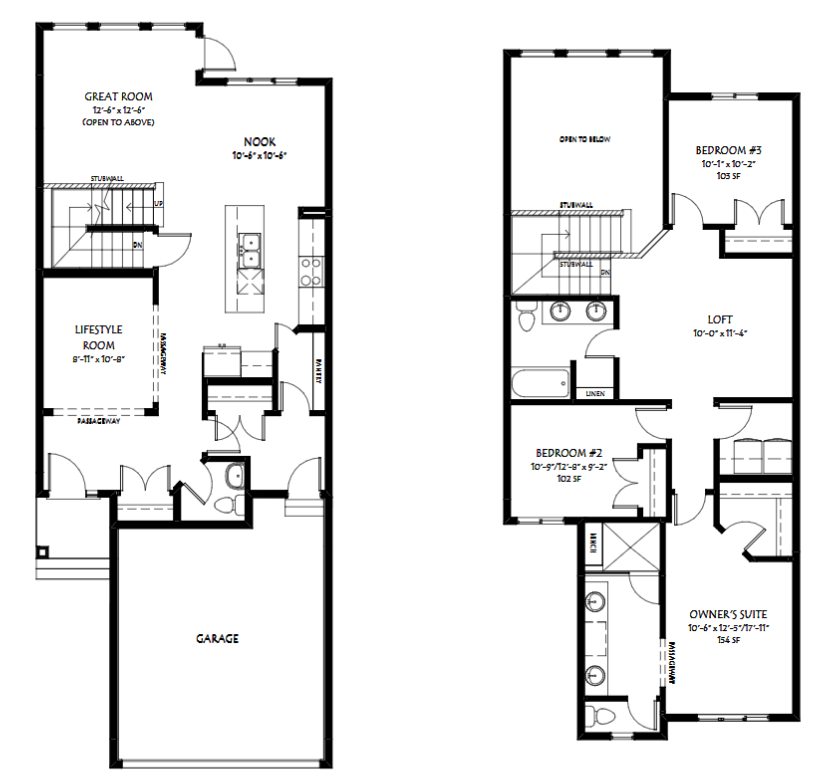
Size: 1911 sqft
Type: Single Family Detached Home
Garage Size: Double Attached
Main Floor Perks: Separate lifestyle room, walk-through pantry and open to above great room.
The Design Concept
The inspiration behind this home was a balance of contemporary and traditional elements. Clean, neutral colors help to create an airy and open feel, while the navy blue cabinets bring forth a coastal vibe while still remaining calm and relaxed.
One way to achieve this same look in your home is to utilize curved furniture and boucle fabrics for the contemporary aspects of this design. Then, bringing in elements such as navy & cream and a shiplap feature wall will help to tie in the Modern Coastal vibe.
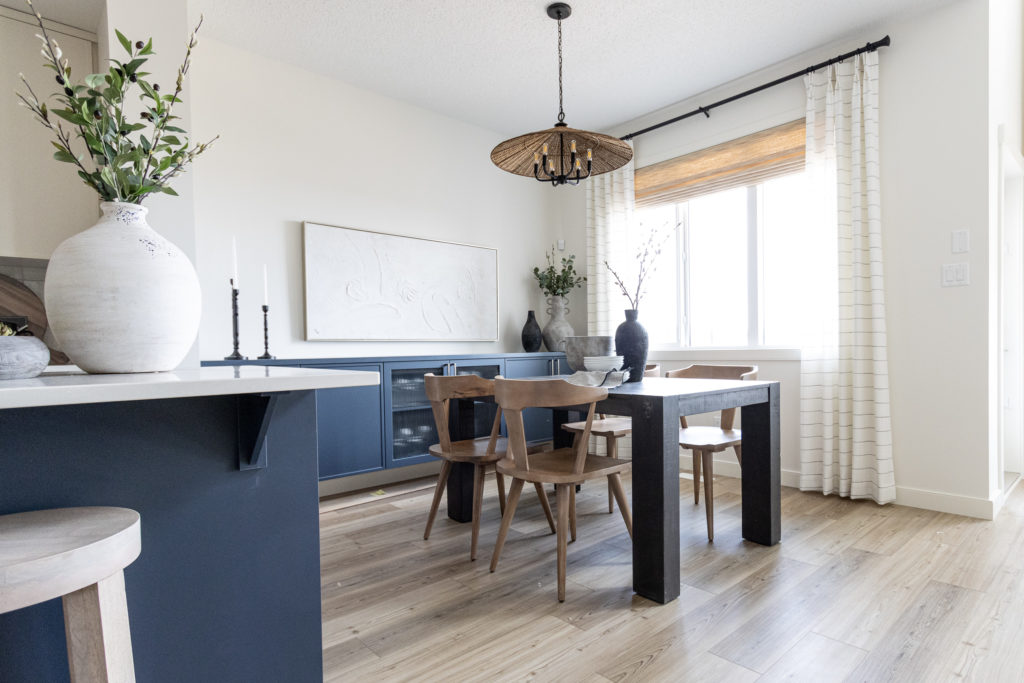
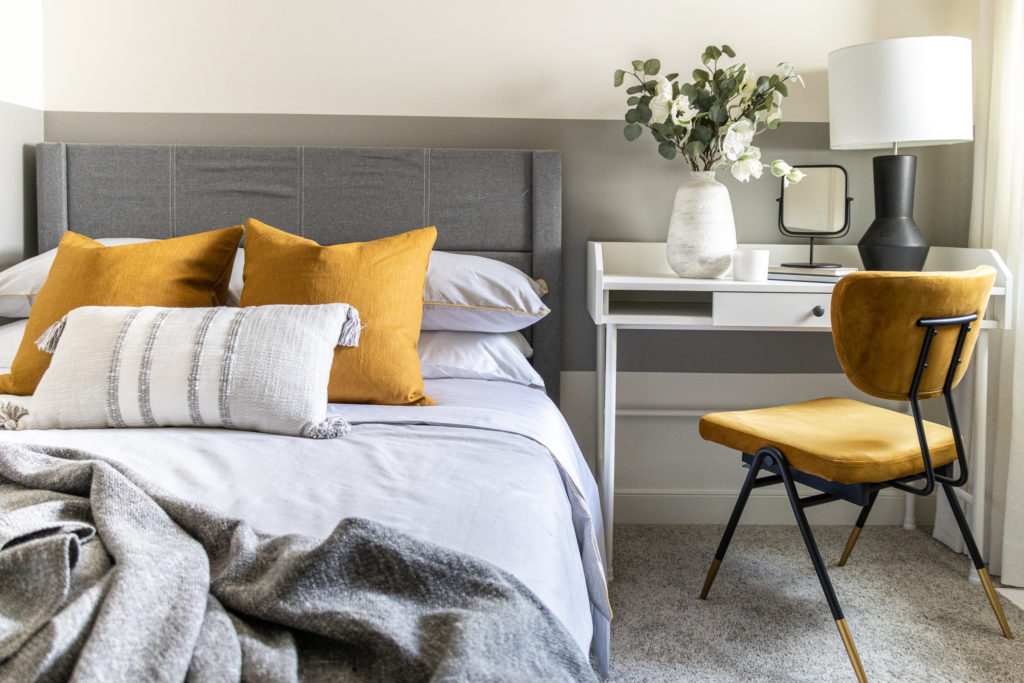
Get the Look: The Kitchen
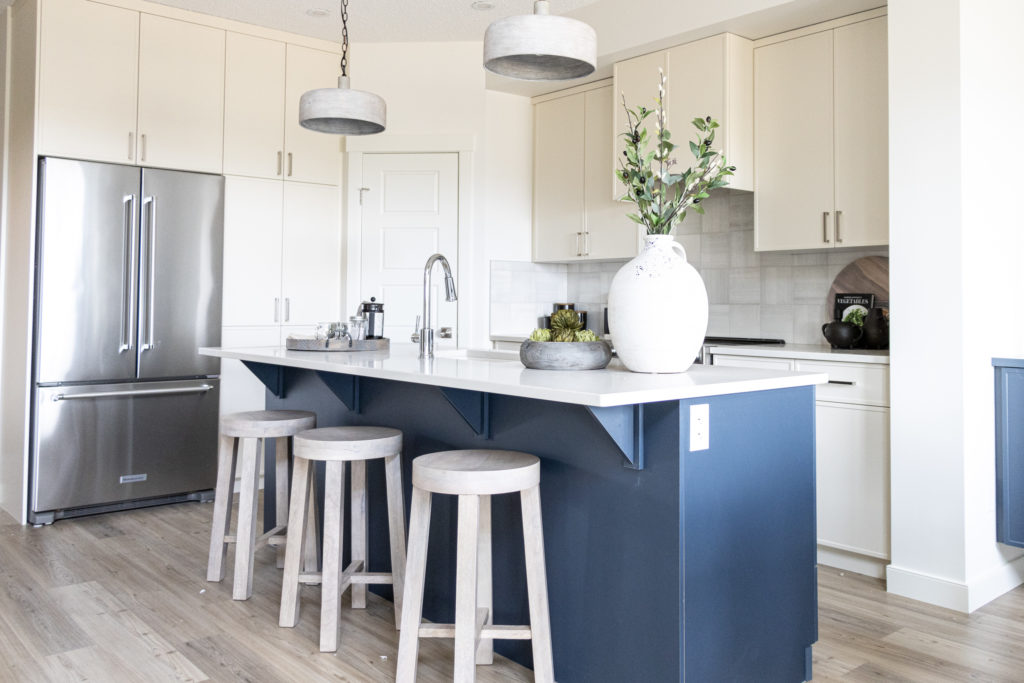
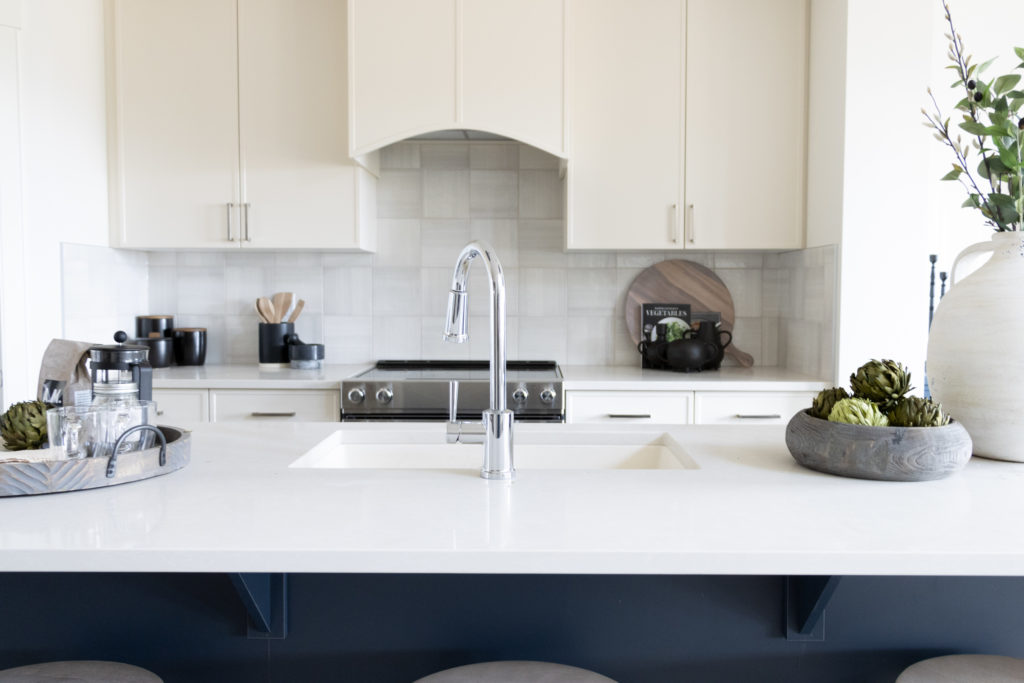
The kitchen in this showhome is STUNNING. True to the contemporary style, our designers chose a sleek and clean cabinet profile showcased in the Crème color for the perimeter and Midnight Blue for the island.
As far as the cabinet layout goes a few modifications were made as well. The first was to convert the cabinets beside the fridge into a tall pantry. This allows for so much more storage space and fills in the kitchen nicely. Secondly, a custom wood hood was designed to bring in the coastal mood. Then the island was extended into the nook to accommodate a built in microwave! Finish the look off with a stunning hand glazed backsplash tile.
Get the Look: The Lifestyle Room
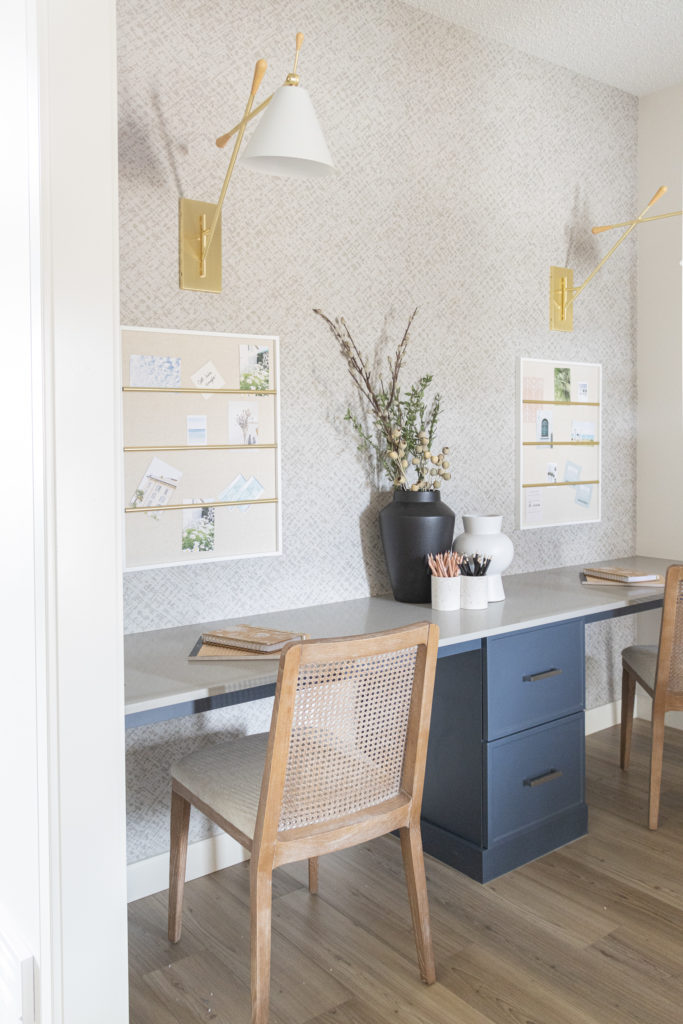
Get the Look: The Great Room
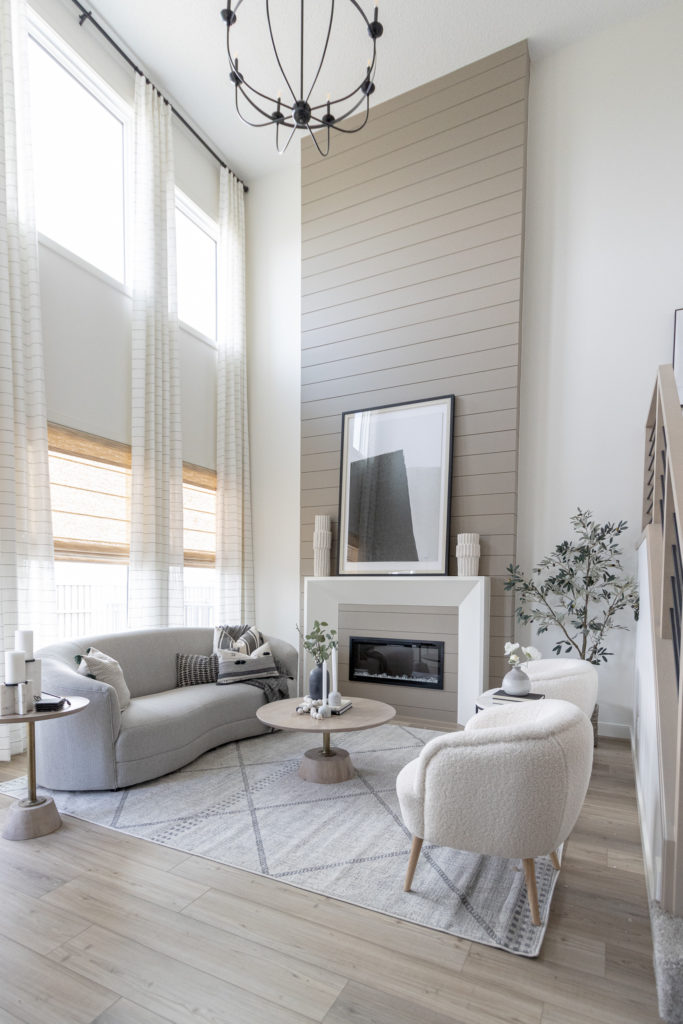
With this home having an open to above living room space, it was easy to add in a knockout fireplace feature. Our designers decided to add in shiplap alllllll the way to the ceiling, and by painting it a taupe color it turns it from farmhouse to modern. Put a classic, contemporary mantle on top and voila! – a show stopping fireplace wall.
We would be remiss if we didn’t mention the railing in this home. One of the newer products available at designQ, we put in this stunning horizontal railing all the way to the 2nd floor. The handrail is stained to match the flooring, and the black spindles add just the right amount of contrast.
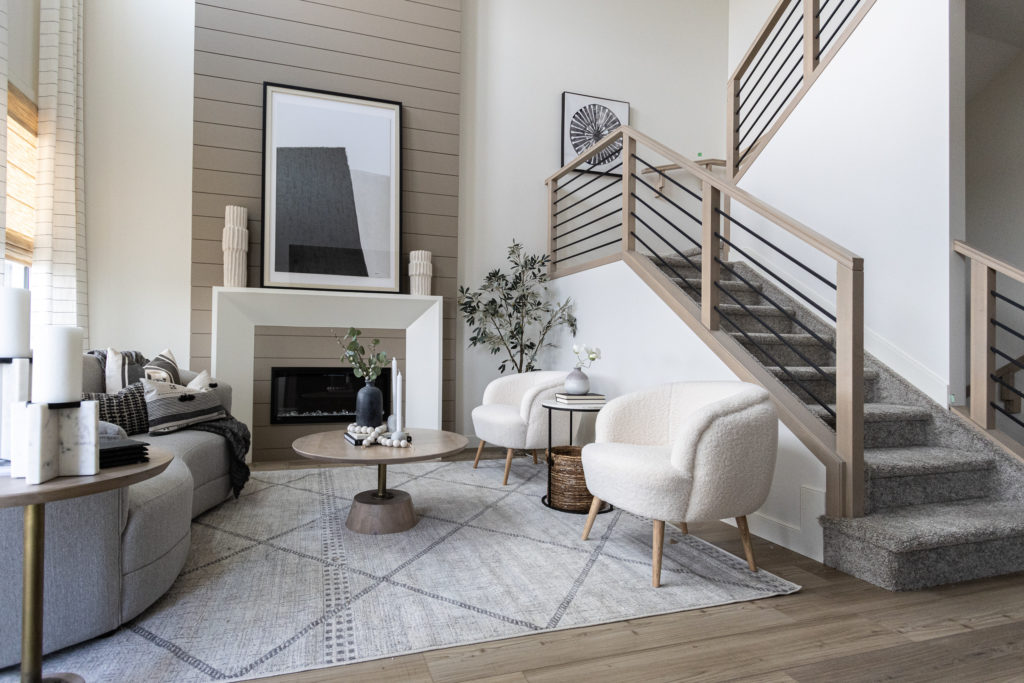
Get the Look: The Ensuite
If you love going to the spa but hate leaving your house, then this is the ensuite is for you. We continued with the Midnight Blue cabinetry, and paired it with a crisp white brick backsplash tile that is carried all the way into the shower. By adding in gold framed mirrors and concrete-look countertops this ensuite is truly a coastal dream.
